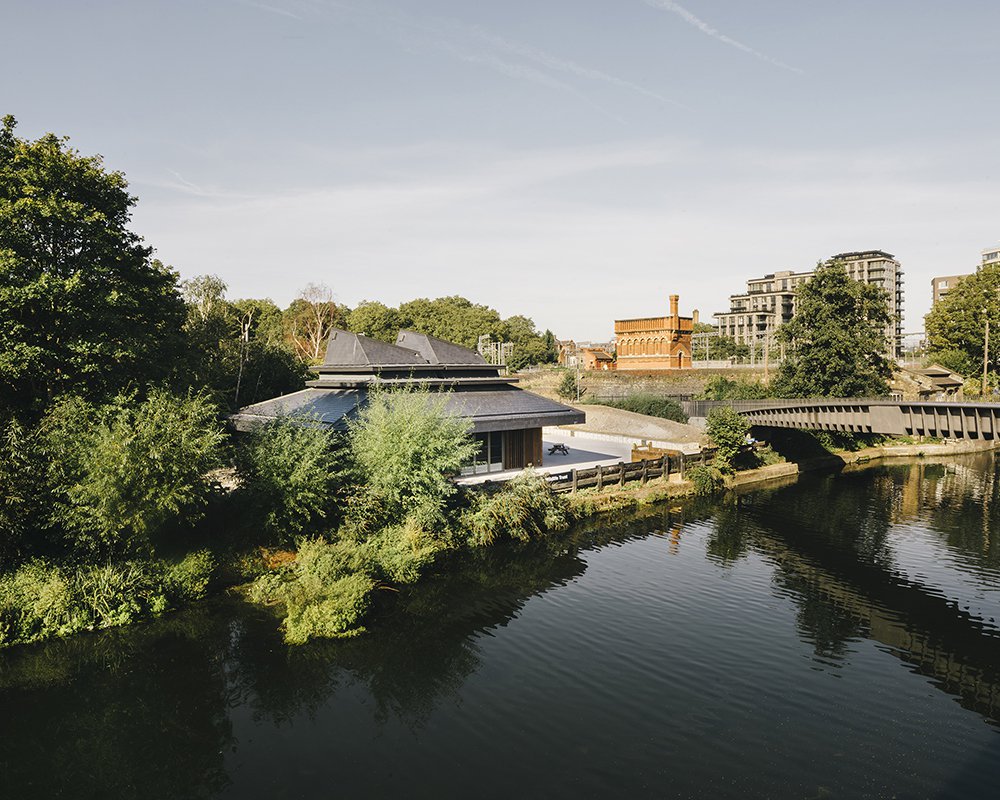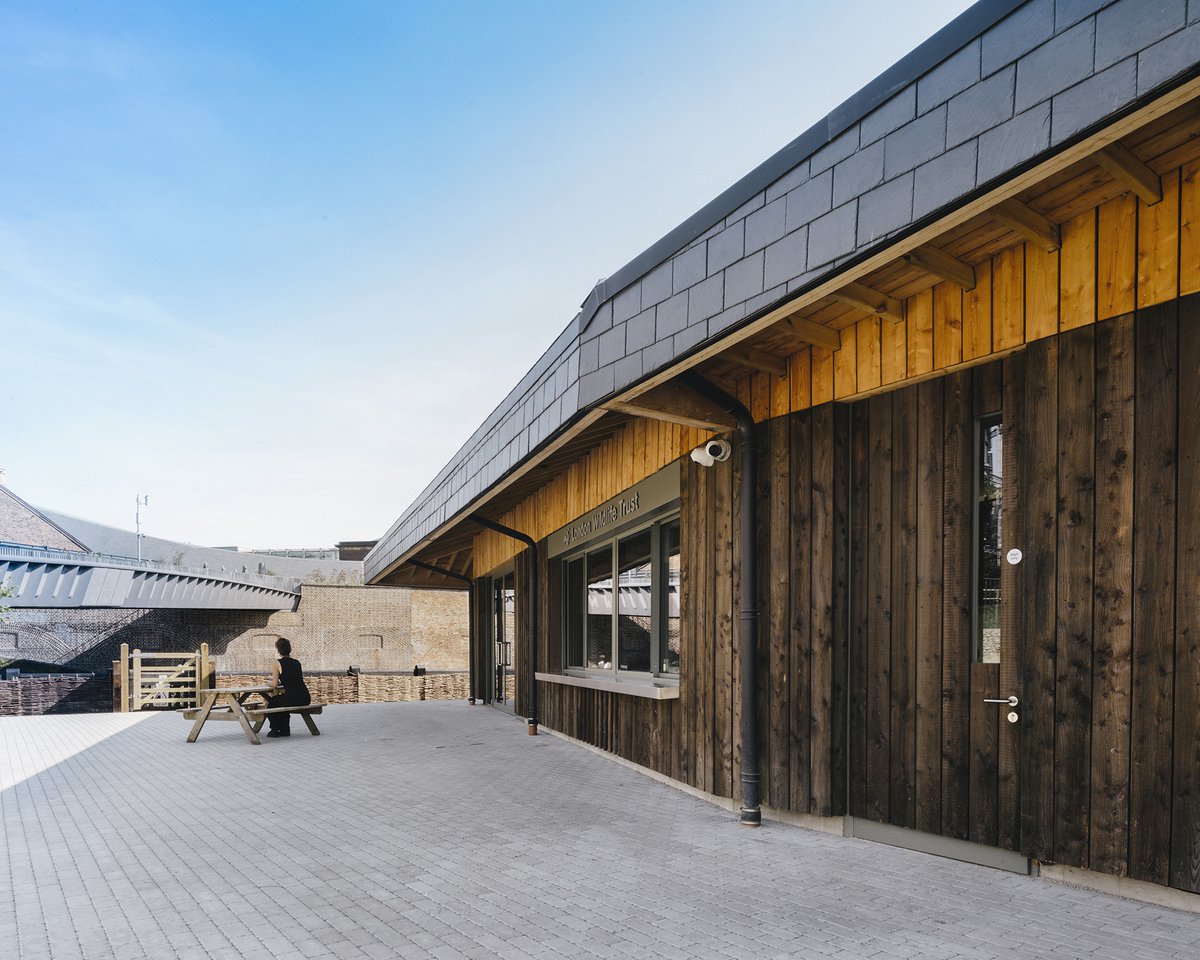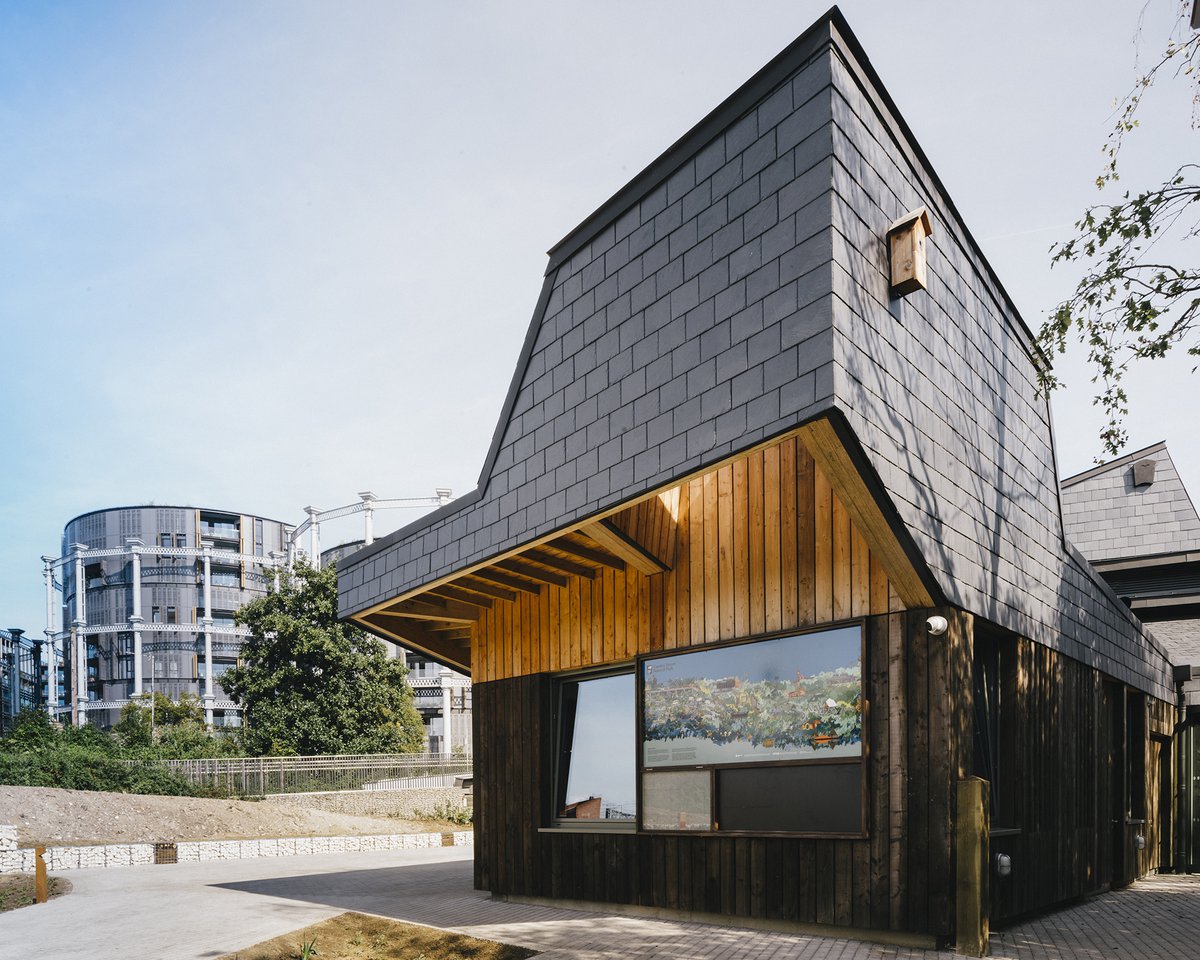London, November 2021
Erect Architecture is delighted to announce the reopening of Camley Street Natural Park and the completion of our new learning centre. Camley Street Natural Park is a protected nature reserve and SINC (Site of Interest in Nature Conservation), located in the bustling King’s Cross regeneration area. The new HLF funded learning centre will enable London Wildlife Trust to engage 40,000 people annually. The centre acts as a gatehouse greeting visitors to the park. It comprises a large multi-purpose learning space, volunteer facilities and a small office. A cafe kiosk serves internal and external areas. The building has been designed to double function for event hire such as weddings in the natural yet industrial inner London setting.
Nature conservation and the historical use of the site as coal drops during Victorian times inspired the design of the building. The roof form with three inverted ‘hoppers’ takes inspiration from the industrial heritage of the site. The chimneys are fundamental to the sustainability strategy and are biodiversity habitats for nesting as part of the ecology strategy.
The learning space is designed specifically to cater for the needs of London Wildlife Trust’s learning programme as well as let for conferences and events. The two pyramidal roof-lights fill the space with north light. The chimney is a key part of the stack ventilation strategy: the external walls of the building have manually operated vents which can be left securely open for night-time purges. All lettable spaces enjoy views across the canal and the nature reserve as well as direct connections to the outdoors where the large roof overhang provides additional outdoor learning and gathering space with external sinks to allow users to wash off after outdoor activities (e.g. pond-dipping) before moving inside for indoor activities. The northern arrival space was designed so that a large marquee can be erected alongside the building for occasional additional event capacity. The café kitchen serves into this open space by the canal as well as into the multi-functional hall.
The building has excellent sustainability credentials. Our approach is based on using simple passive principles complemented by established technology that is well understood, easy to operate and maintain. Key measures include: timber frame building with wood fibre insulation; timber clad super insulated building envelope; naturally daylit spaces via roof lights; naturally ventilated, with secure façade ventilators for passive night cooling; heat recovery mechanical ventilation to WC area; low flow taps and dual flush toilets to encourage lower water consumption; rainwater collected from the building and surrounding hard standing is discharged into the pond within the park; high efficiency LED lighting; low air permeability (air tightness).
The building is a timber frame building with wood-fibre insulation (allowing its skin to breathe). The natural stain applied to the larch cladding cures and darkens through exposure to weather thereby reducing the need for maintenance.
View more images here: Camley Street Natural Park
For visitor information, visit London Wildlife Trust website




